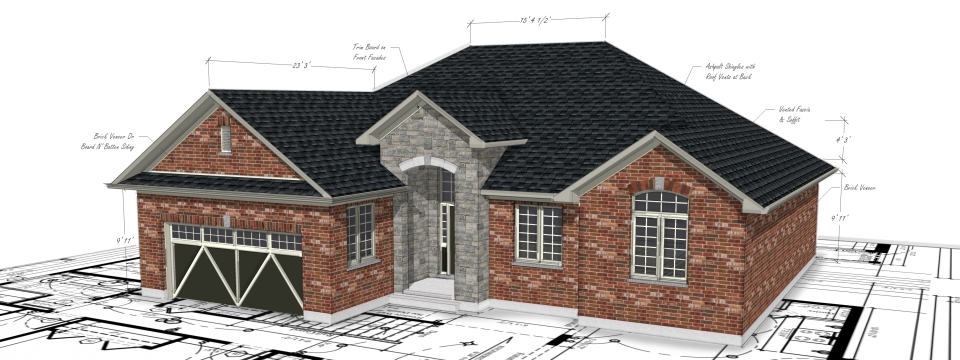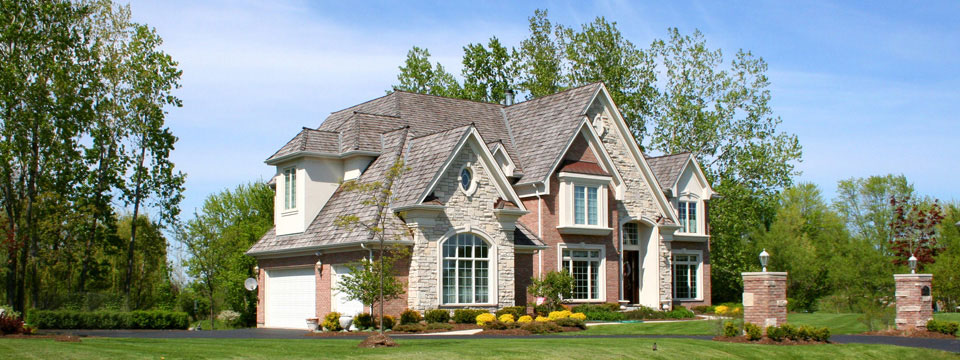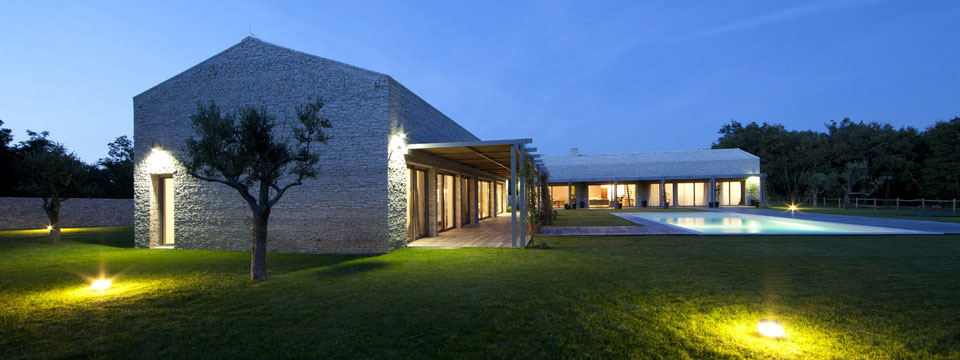House plans in Montreal family home plans
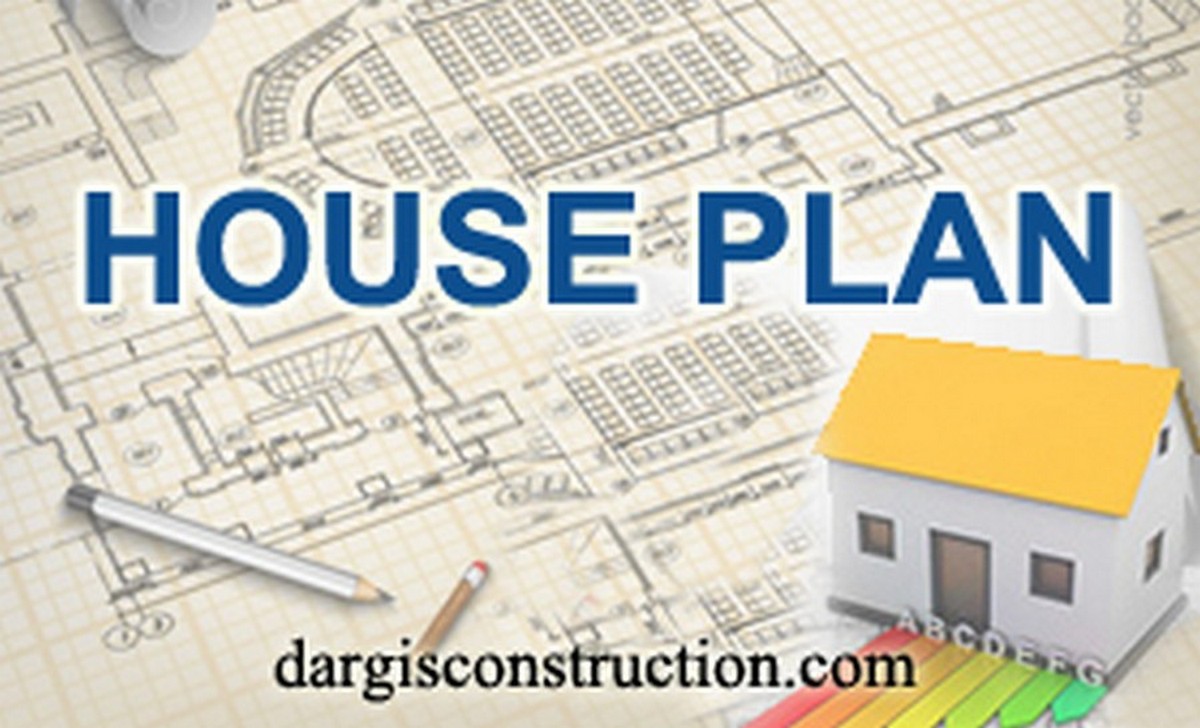
Construction Daniel Dargis Inc. helps you first of all with the design of your new house plan or extension if you do not already have one and then with the turnkey construction. We can even help you with the search of the land, then with the plan and then with the construction. Being guided by a contractor with experience in the design of a house plan you will save money and put all the chances on your side for obtaining an efficient and quality home.
Daniel Dargis, Engineer, directs a group of building contractors and professional associates such as modelers, technologists, engineers and architects who come together to serve you in an area of about 100 km around Montreal. Our team and staff can take care of your project of house in Montreal as well as in the following areas around it: Laval, Mirabel, Terrebonne, Mascouche, Mont-Tremblant, Vaudreuil, St-Lazare, Brossard, La Prairie, Marie-Ville, St-Hubert, Longueuil, Boucherville, Varennes, Beloeil, St-Jean-sur-Richelieu, Repentigny, Sorel, Joliette. No matter where, we can help you with the design of your new house plan or the extension of it and with the search for land and with the construction.
THE LAND FIRST AND HOUSE PLANS AFTERWARDS

Even if you are not a landowner yet, you have probably already researched ideas as inspiration for the dwelling of your dreams to at least determine the size of the land you are looking for. This is good but we advise you not to invest too much time in making a plan until you will find a plot of land for sale. Several factors can influence the design of a plan, such as:
- The size and shape of the land;
- The regulations: margins, percentage of inhabited space, authorized bachelor’s to make your office in the basement, the required parking space;
- Acquired rights and servitudes;
- Land with or without sewer service requiring to reserve a part for purposes of water purification;
- The direction of the sun to optimize the architecture orienting the windows in the right direction.
So we see that it is essential before trading a house plan to purchase or at least reserve a plot of land having accepted a purchase bid.
STEPS FOR THE DESIGN OF HOUSE PLANS

The design of house plans or of its expansion is done in a well-organized way, in steps beginning from the time of collecting information of all kinds going through the requirements and regulations, the taking of measurements, then passing by drawings and sketches of proposals, the adjustments made to fit with the budget estimate of the project and finally the complete game plan.
The steps to design your house plans are:
- For a new house, have land available, and for expansion of the house have enough space for the project;
- Collect in a file all your ideas, notes, inspirations, pictures or images of styles you like, addresses of homes that inspire you, other plan, Internet references, your hand sketches;
- Ask the municipality for the zoning regulations that address: land margins, allowable heights, special authorizations such as the one to possess a bachelor’s, the percentage of construction relative to the total land area, the possibility of a green roof, the percentage of bricks on the façade and the perimeter and other materials allowed. If you have an existing home to extend, it will be very useful to have the existing house plan. If not so we will take care of taking on-site measurements;
- Meet one of our modeler counselors on the design of a house plan who will collect your information, take action and will offer suggestions to you before starting a sketch;
- One of our modelers will make a 2D and 3D pre-sketch of your house plan and you will therefore have a better overview of the results while having the opportunity to make corrections;
- Once the sketch has been agreed upon and before starting the house plan in detail you will enjoy using this preliminary work to present it to: a) the municipality to obtain a pre-approval before investing in a more expensive house plan and b) ask contractors for budget prices to be sure to meet your budget. Too many designers get carried away without worrying about the budget or with little or no working knowledge of building sites and they design pretty plans but expensive to realize and in the end the plans must be redone. Construction Daniel Dargis Inc. which has over 25 years of experience in construction takes care to inform you about the costs throughout the entire design process of a house plan;
- Once the approval of the municipality and the confirmation by bidding contractors in respect of your budget has been obtained, all that is left to you will be just to fill in the details and obtain a full house plan;
- All that will remain to be done is to present the plan to the municipality to obtain your permit for a new construction or renovation for expansion.
Construction Daniel Dargis Inc. guides you in designing your house plans in a clear and organized way so that your project complies with your taste, your budget, the quality and the time-schedule.
HOUSE PLANS AND REGULATIONS
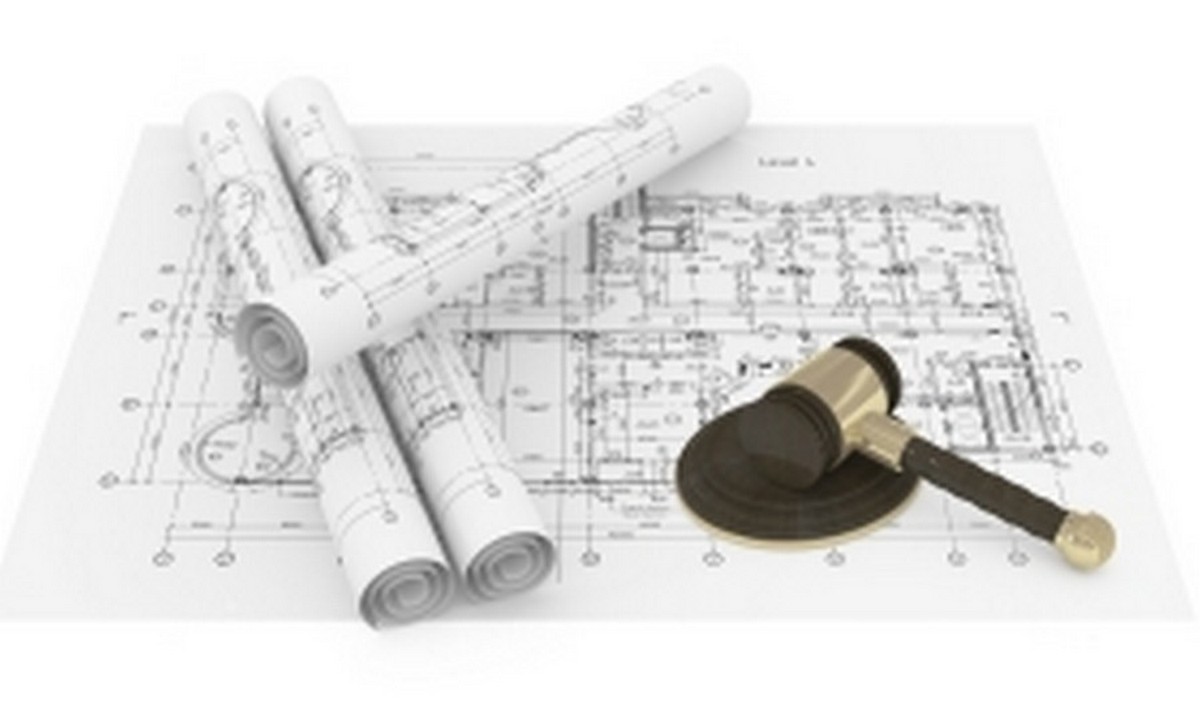
It is the permit office of the municipality where you want to build your project that stipulates the regulations that apply to the design of the house plan, namely:
- Which year of the NBC National Building Code applies to design the plan;
- To this the municipality will add a zoning regulation that determines certain requirements depending on urbanization or, better said, on the exact location of the building (margins, heights ...). We must check well because it can totally change in a few meters distance;
- By whom the plan must be made: architect, technologist, structural engineer, mechanical and electrical and ventilation. In general, municipalities do only require engineering plans for commercial buildings, though often also, for enlargements of houses, plans by structural engineers are required to ensure that the existing structure is in line with changes in costs or structure.
Once the plans are designed it is the responsibility of the general contractor to make sure he has all the necessary information to properly carry out the work.
With the rigor, the good work ethic, the discipline and professionalism of our group of architects and engineers, combined with practical field experience and of building sites as a general contractor since 1989, Daniel Dargis, Eng., makes of our grouping an effective solution not only for the mounting of a housing project but also for the design of a house plan, the search and selection of land for sale and turnkey construction.
Do not hesitate to contact us!


